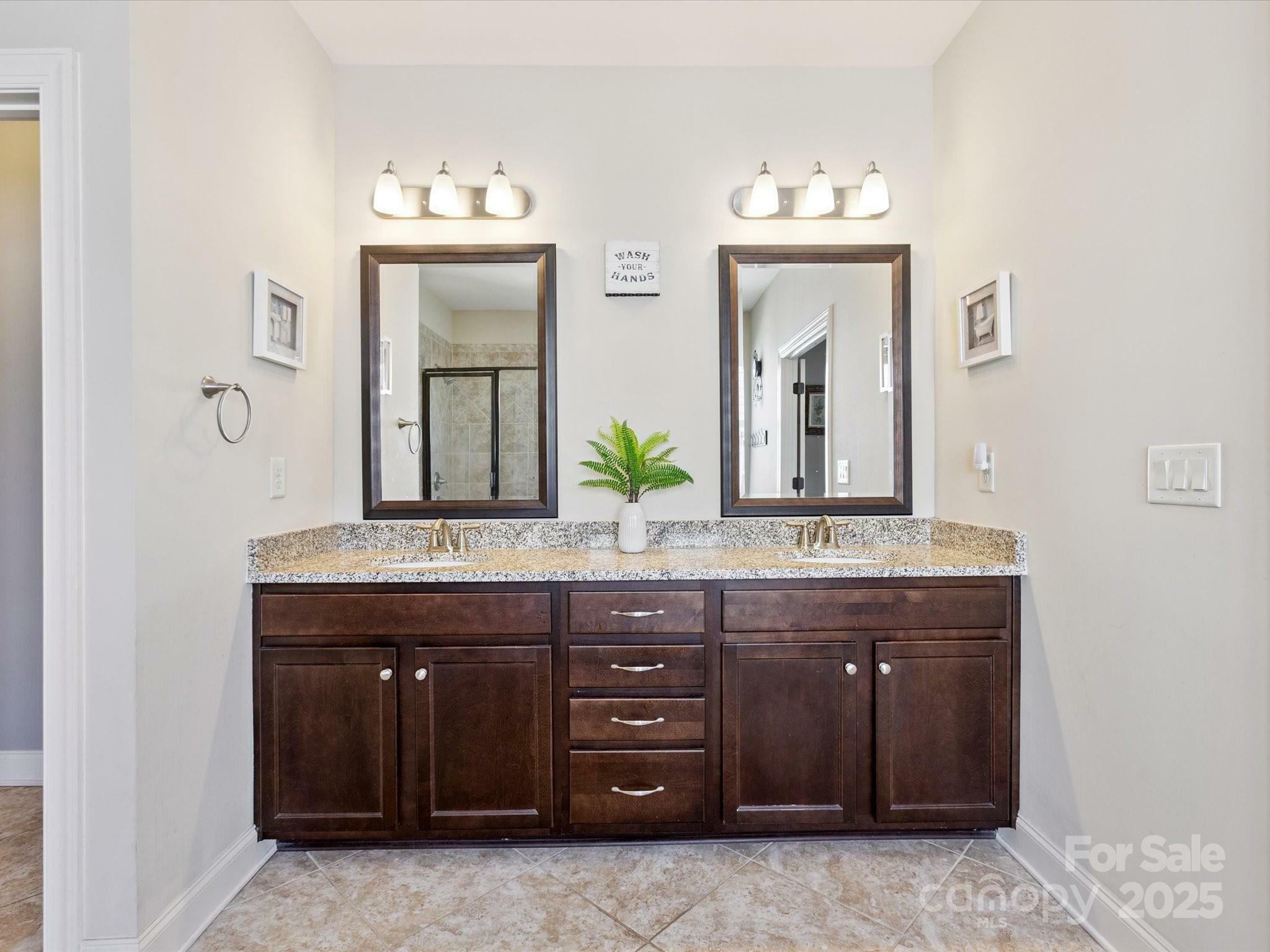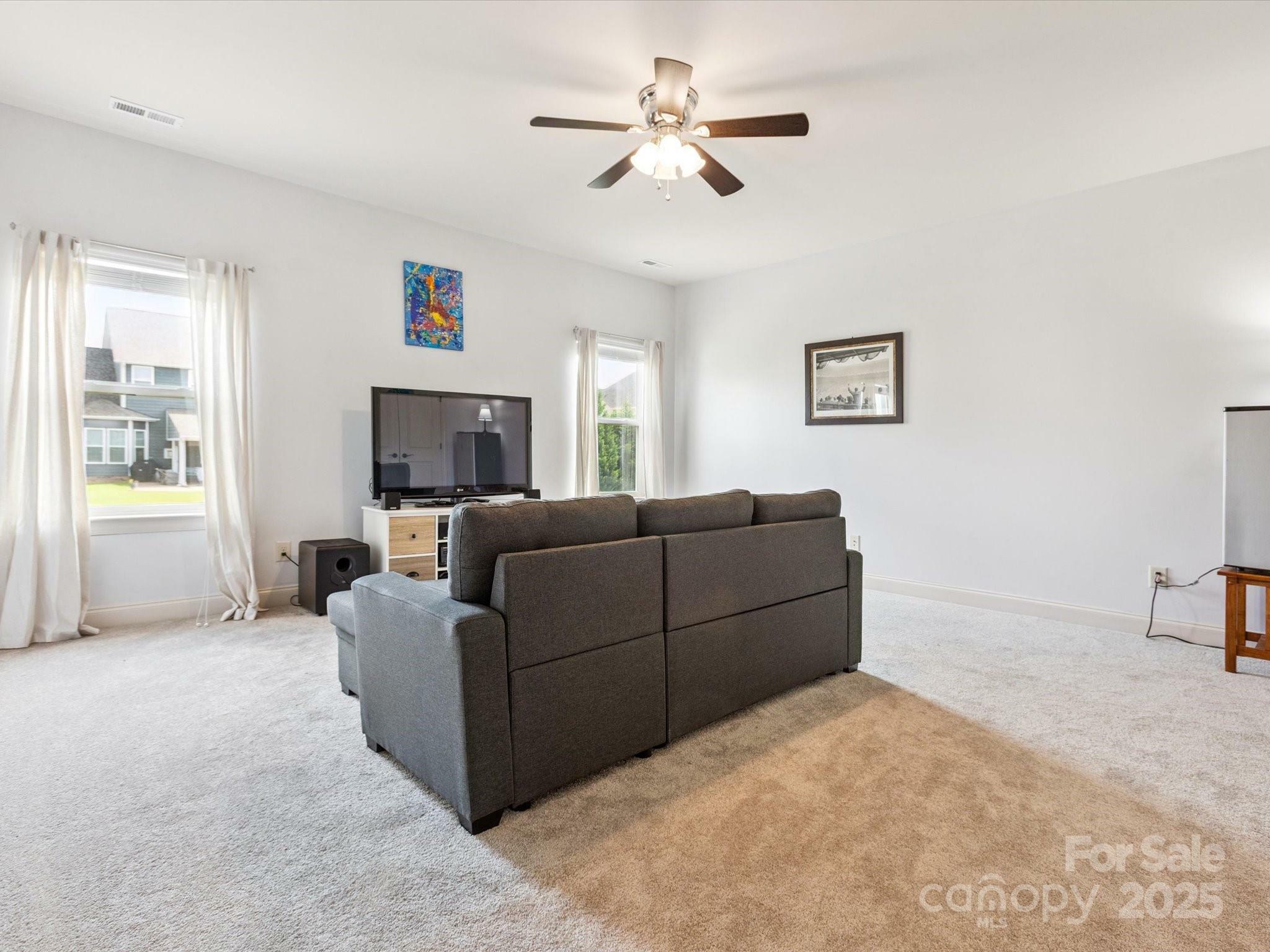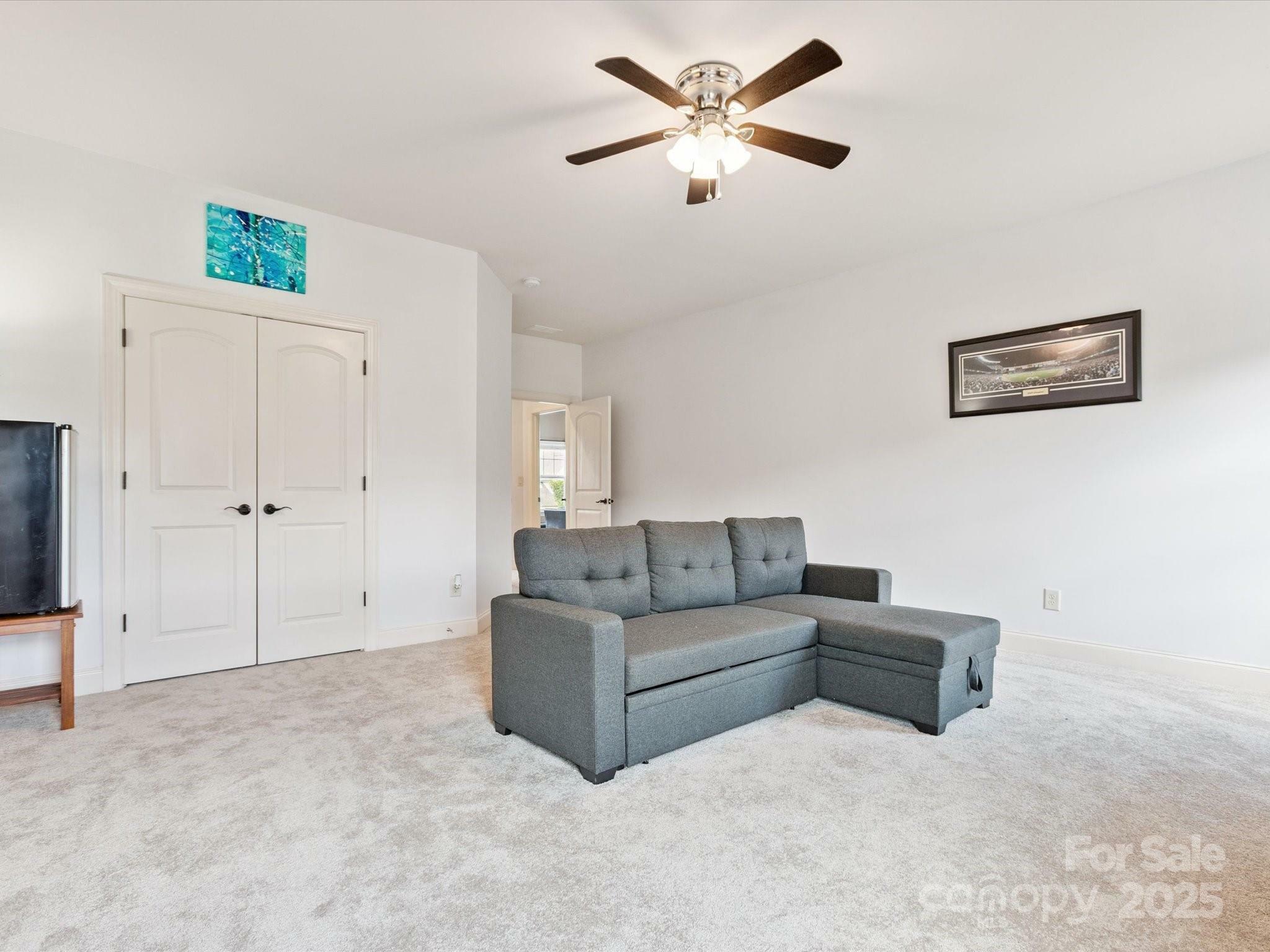


1009 Hampton Grove Road Waxhaw, NC 28173
4272076
10,019 SQFT
Single-Family Home
2016
Union County
Listed By
CANOPY MLS - IDX as distributed by MLS Grid
Last checked Jun 23 2025 at 8:34 AM EDT
- Full Bathrooms: 3
- Attic Stairs Pulldown
- Breakfast Bar
- Entrance Foyer
- Garden Tub
- Kitchen Island
- Open Floorplan
- Walk-In Closet(s)
- Walk-In Pantry
- Millbridge
- Fireplace: Gas
- Fireplace: Gas Log
- Fireplace: Great Room
- Foundation: Slab
- Forced Air
- Ceiling Fan(s)
- Central Air
- Dues: $580/Semi-Annually
- Carpet
- Tile
- Wood
- Roof: Shingle
- Sewer: Public Sewer
- Elementary School: Kensington
- Middle School: Cuthbertson
- High School: Cuthbertson
- Driveway
- Attached Garage
- Garage Faces Front
- 3,181 sqft
Estimated Monthly Mortgage Payment
*Based on Fixed Interest Rate withe a 30 year term, principal and interest only
Listing price
Down payment
Interest rate
%





Description